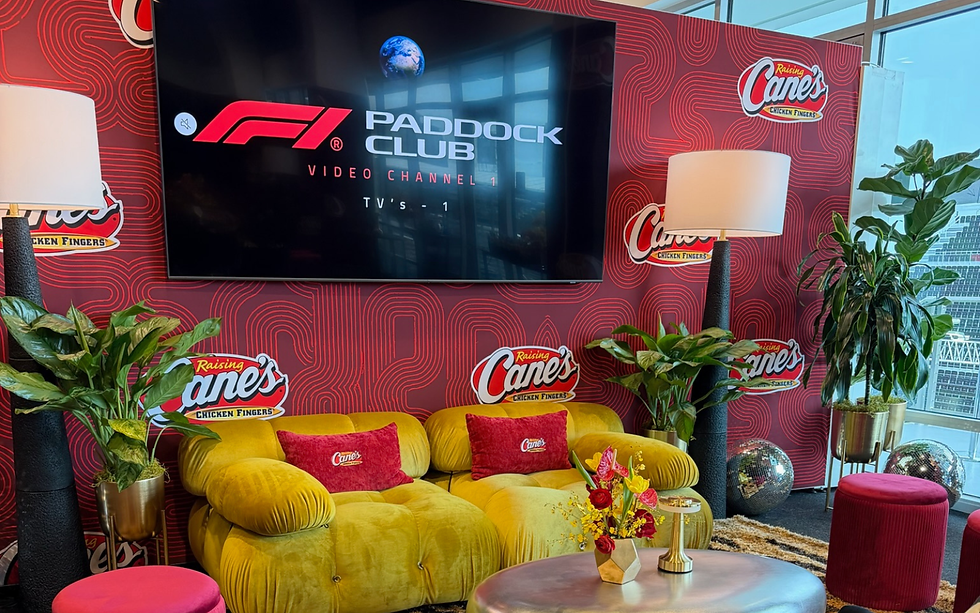Project Reveal // California Contemporary Part 1 - The Main Floor
- Ann Lopez

- May 28, 2021
- 2 min read
This may possibly be our biggest reveal yet and certainly our biggest reveal of 2021. This home holds a very special place in our hearts, as it’s the 4th project with this particular client. The bones of this house were strong, but we wanted to reconfigure this open floorplan space to accommodate the homeowner's lifestyle better. From converting the TV room into a dining room (yes, that happened), to creating the most zen outdoor oasis, we transformed this Coral Gables home into a California-inspired dream come true and we can’t wait to share it all with you!
Let’s start the tour as one would in the entryway of the home. This space was designed around my favorite bookshelf of all time from Urban Outfitters….

Moving right along past the entryway into the Formal Living Room we wanted to have a bold eye-catching statement piece when you walked in the door - insert this gorgeous blue velvet sofa by Article.

The original TV Room/Family Room was right off the kitchen and we decided it needed its own cozier space - plus, who doesn't love a massive sectional to relax and have a movie night? An added bonus - a coffee book gallery table! Yes, gallery tables are a thing and so easy to style, even you will be able to call yourself an interior stylist.

Let's skip on over to the kitchen. This space needed an overhaul, but we didn’t want to break the bank. To save money, we kept the original cabinets intact and painted them a bright white which automatically made the kitchen lighter, brighter, and cleaner. We replaced the backsplash with classic Bedrosians Ferrara Marble Tile, updated the hardware on the cabinet, and styled away! A little refresh, some AUID love, and voila!
Right off the kitchen was a TV room which we remodeled into a dining room (way more logical). From the epic chandelier to the to-die-for art (I literally get so many DMs about it), this update made for the most perfect natural transition from one room to the next.

SHOP SOME OF MY FAVORITE ITEMS FROM THIS OPEN FLOORPLAN SPACE.
Classic colors and tile make up this updated powder room. Replacing the countertops was certainly worth the investment (slide right to see the before). But simple changes like the hardware, geometric wallpaper, and styling with a candle and dried flowers make for a much fresher space!
The guest bath got a complete renovation with:
New vanity countertop and faucet
New shower tile
New light fixtures
New pulls, towel hooks, and hand towel holder
Expensive soap (worth the splurge), towels from Anthropologie, and art

The last room of the main floor, the guest bedroom, We made some simple updates here that are easy for you to do as well. It's amazing what new window treatments, bedding and decor can do in a space!
SHOP THE GUEST BEDROOM

And last but not least, this gorgeous stairway leading up to the second floor of the house. People, don't forget about the stairwell! Adding statement art and a beautiful light fixture makes all the difference in a space like this.

SHOP THE REST OF MY FAVORITES HERE.















Comments